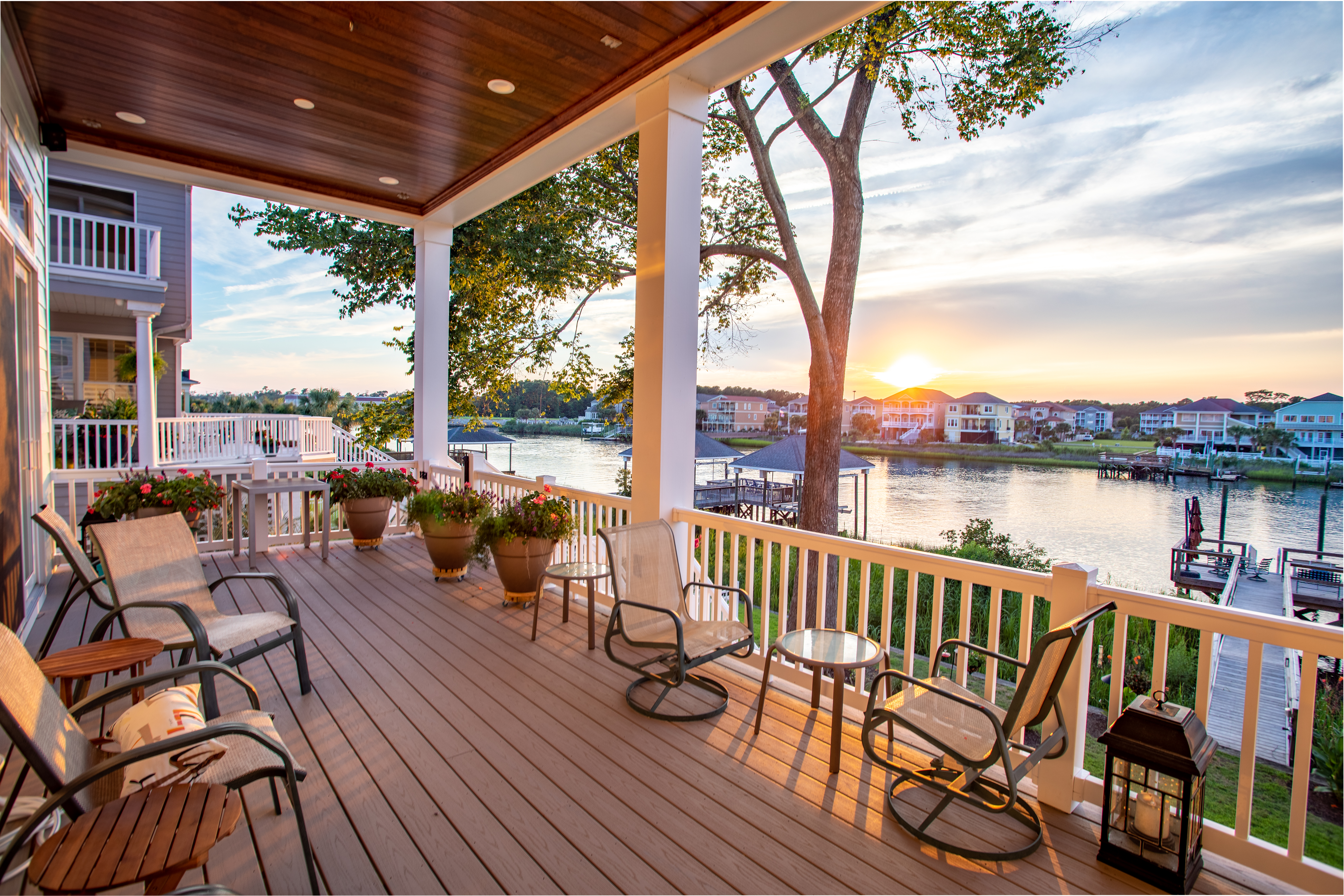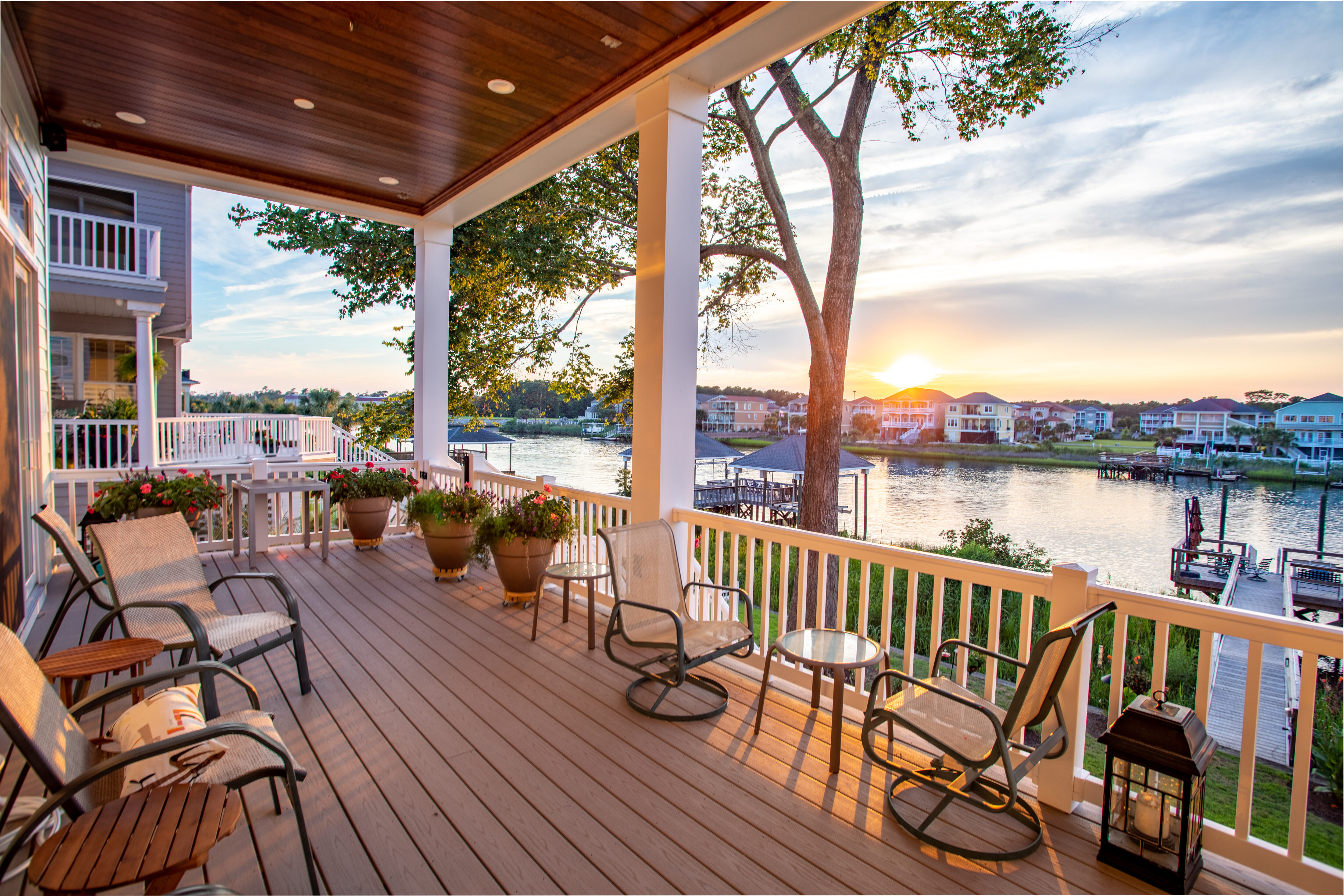

Elevated house plans offer a unique design solution for coastal areas where flooding is common. These types of plans provide additional protection against storms and heavy rains by raising the home above flood level. They offer additional benefits such as improved ventilation, better views, and more space for outdoor living. Let’s explore some of these advantages and discuss some simple, modern, and luxury elevated house plans along the coast of the Carolinas.
Types of House Plans for Flood Zones
There are three main plans for this type of home:
Simple elevated house plans in the Carolinas are typically designed to include one or two stories, with basic interior features like a kitchen, living room, bedrooms, and bathrooms. Many of these designs also incorporate outdoor spaces such as patios, decks, and porches.
Our Tidewater Plantation South Island Drive home is an example of a simple elevated house plan for flood zones in the Carolinas. This two-story plan provides plenty of natural light, with an open flow, and outdoor features such as a porch and deck. It provides increased flood protection for your living space, improved ventilation, and more space for outdoor living.
Modern elevated house plans offer a contemporary design solution where flooding is more common. These types of plans often feature larger spaces, with multiple stories and an open floor plan. In addition to basic features, modern elevated house plans may feature additional amenities like swimming pools and fire pits.
Our Paradise Island home is a modern elevated house plan. It includes two stories, three bedrooms, and three bathrooms, a swimming pool, a fire pit, and a spacious deck on each level.
Luxury elevated house plans provide an upscale design solution for coastal areas. These types of plans typically feature multiple stories, large interior and outdoor spaces, and high-end amenities. Features of luxury elevated house plans for flood zones may include expansive kitchens with custom cabinetry and appliances, spacious living rooms with fireplaces, luxurious bedrooms with en suite bathrooms, and outdoor entertaining areas with pools or fire pits.
Our North Ocean Boulevard home is an example of a luxury elevated house plan for the coast. This plan includes two stories, four bedrooms, and four bathrooms, along with a magnificent outdoor space that includes a swimming pool, a hot tub, and a variety of seating and entertaining options.
Design Your Dream Elevated House Plan
With your vision and our experience designing and building elevated house plans for flood zones in the Carolinas, the perfect plan for your lifestyle can also deliver peace of mind. Contact us today to begin building your custom, elevated home!


